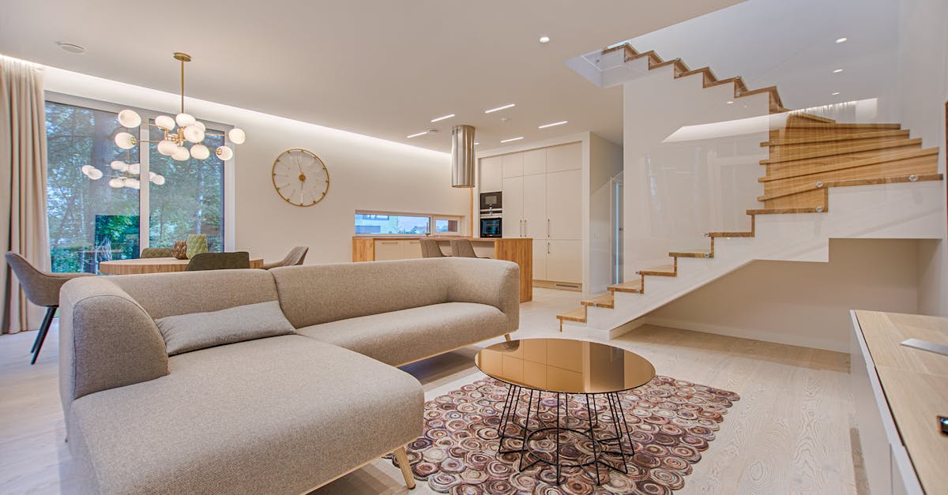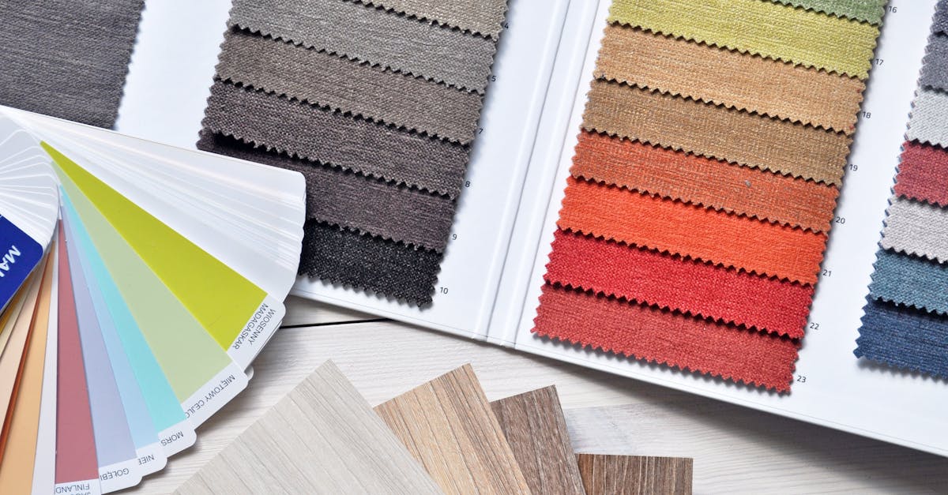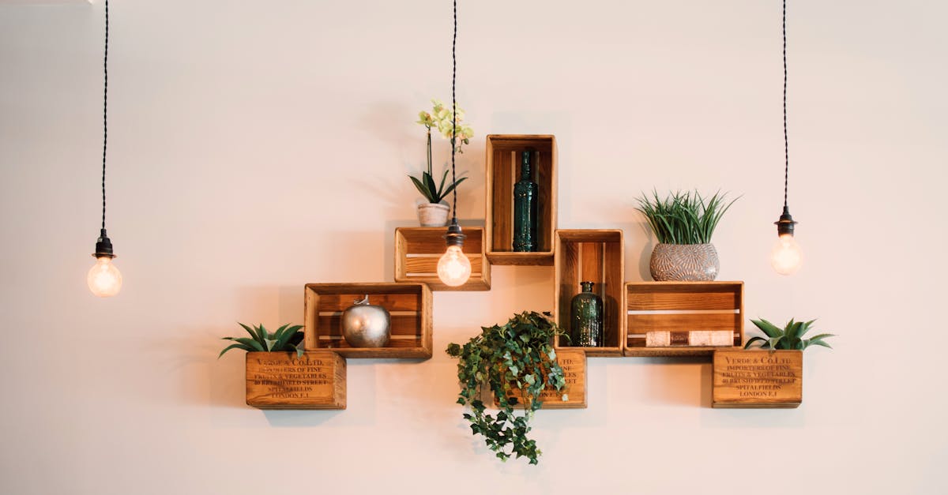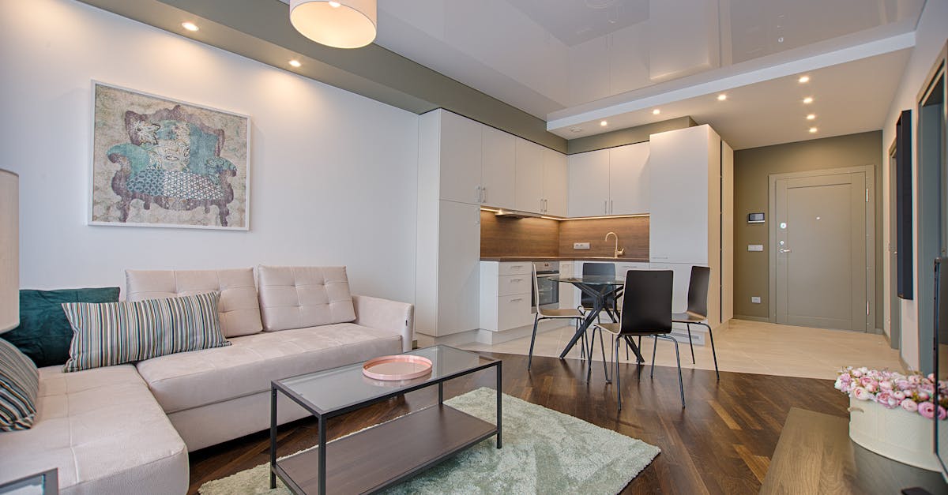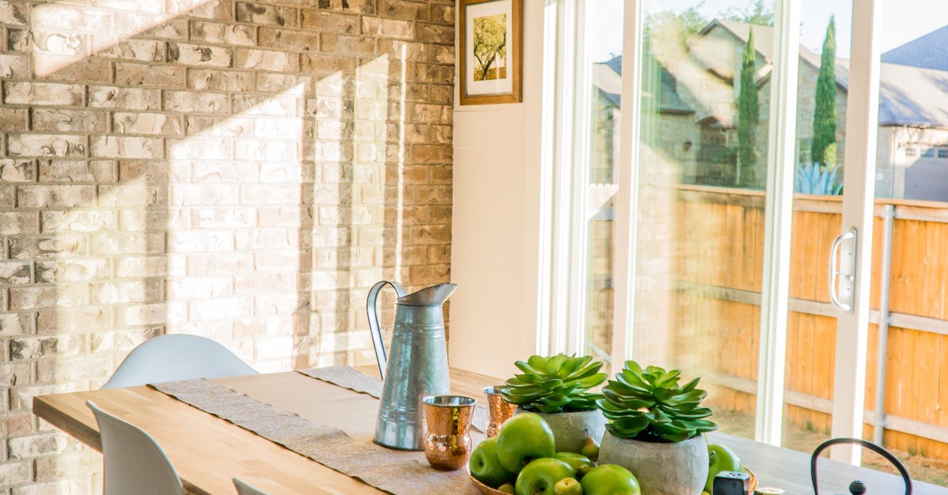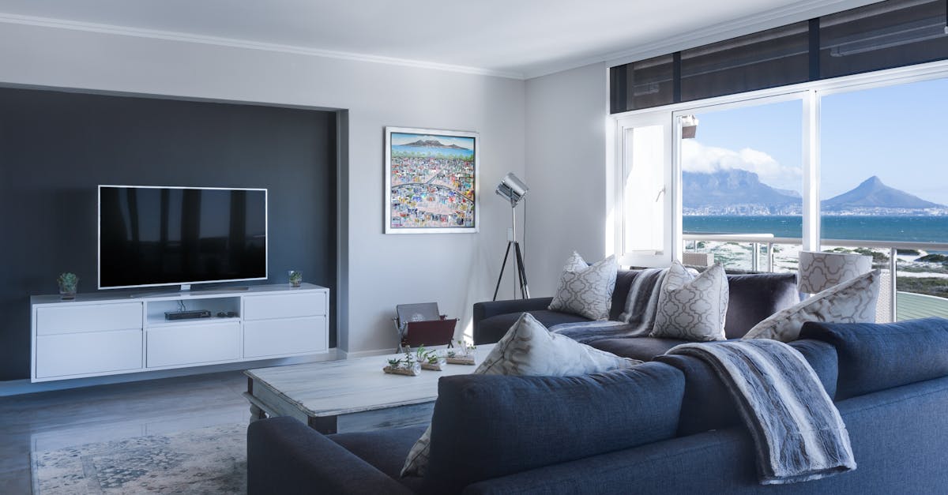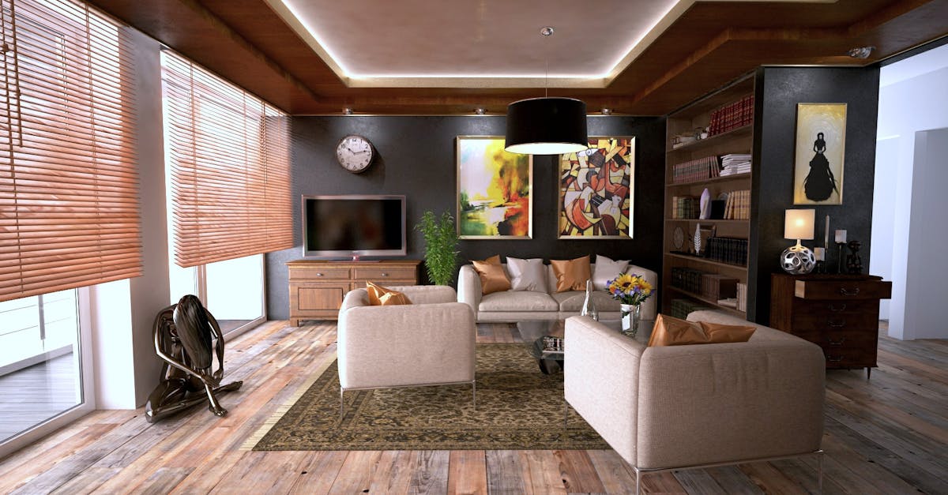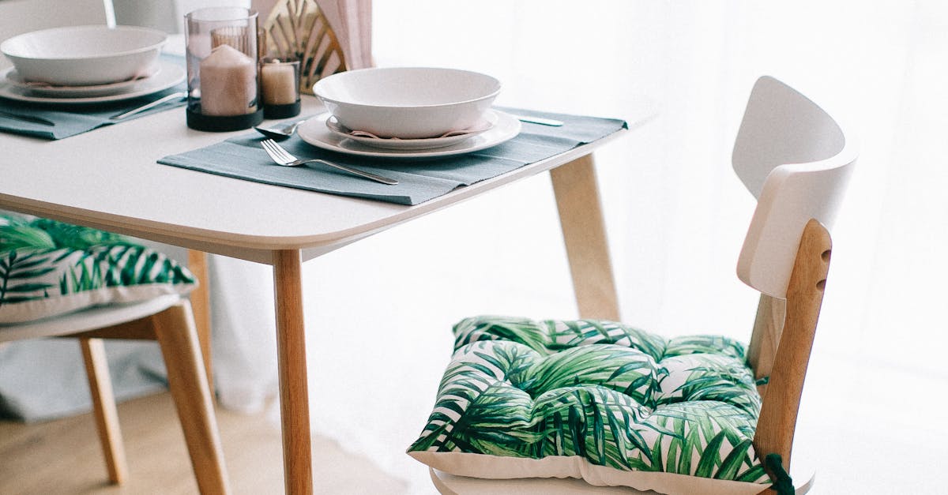
Space Planning
Table Of Contents
Golden Acre Renovations specializes in providing expert space planning services for residential and commercial spaces. Our team of experienced interior designers works closely with clients to create functional and aesthetically pleasing layouts that maximize the use of available space. Whether you're looking to optimize the flow of your home or reconfigure your office for improved productivity, Golden Acre Renovations has the expertise to bring your vision to life. From creating detailed floor plans to selecting furniture and decor, our team will guide you through every step of the space planning process to ensure that your space is both beautiful and practical. Contact us today to learn more about how we can transform your space through thoughtful and strategic design.
Traffic Flow Management
Effective traffic flow management is essential in interior design to ensure optimal use of space. By implementing strategic circulation patterns, designers can enhance the functionality and accessibility of different areas within a space. This involves carefully planning the layout to direct foot traffic efficiently while also considering factors such as furniture placement, door locations, and overall flow dynamics.
Utilizing occupancy data is another valuable aspect of traffic flow management in space planning. By analyzing how people move within a space, designers can make informed decisions about layout adjustments that can improve efficiency and user experience. Understanding peak times of activity, popular areas, and potential bottlenecks allows designers to create spaces that promote smooth traffic flow and enhance the overall functionality of the environment.
Implementing circulation patterns to enhance the use of space
Implementing circulation patterns is crucial in optimizing the use of physical space within a built environment. By strategically planning traffic flow, designers can ensure that occupants can easily navigate through a space while also promoting efficiency and functionality. This involves considering the placement of doors, hallways, staircases, and other elements to create a smooth and intuitive journey for individuals moving within the space.
Through the strategic implementation of circulation patterns, businesses can enhance the overall user experience within their space. By analyzing how people interact with a space and making adjustments based on this data, designers can create layouts that are both aesthetically pleasing and conducive to productivity. This approach not only maximizes the square footage available but also contributes to creating a functional and enjoyable environment for occupants.
Utilization Data Analysis
Utilization data analysis plays a pivotal role in informing strategic space planning decisions for interior designers. By leveraging occupancy data, designers can gain valuable insights into how spaces are being utilized and identify areas for improvement. Understanding the flow of people within a space can help optimize layouts to enhance functionality and user experience.
Furthermore, by analyzing utilization data, designers can tailor space plans to meet the specific needs of occupants. Whether it's reconfiguring office layouts based on hot desking trends or optimizing common areas like pantries and toilets to cater to the needs of the users, utilizing occupancy data allows for personalized and efficient space planning. This data-driven approach not only ensures spaces are utilized effectively but also enhances the overall functionality and user satisfaction within the environment.
Utilizing occupancy data to inform space planning decisions
Occupancy data is a valuable asset for interior designers venturing into space planning. By analyzing this data, designers gain valuable insights into how spaces are being utilized and can make informed decisions to optimize functionality. Understanding which areas are frequently used or underutilized allows for strategic rearrangements of furniture and fixtures to enhance efficiency and maximize the potential of a space.
Through the utilization of occupancy data, interior designers can also tailor spaces to cater to specific needs or preferences of occupants. Whether it be adjusting seating arrangements to promote collaboration or incorporating ergonomic furniture to support physical health, data-driven decisions ensure that the design not only looks aesthetically pleasing but also fosters a conducive environment for productivity and well-being. By harnessing the power of occupancy data, designers can create spaces that not only meet the functional requirements but also promote psychological and physiological advancements for the occupants.
Interior Design Software Tools
Interior design software tools are invaluable resources for interior designers seeking to create and visualize space plans effectively. These digital solutions enable designers to work remotely and collaborate with clients or team members seamlessly. CAD programs, such as AutoCAD and SketchUp, provide detailed blueprints and diagrams for accurate measurements and visualization of space layouts. Moreover, these tools offer rendering capabilities to bring ideas to life and showcase design concepts to clients for feedback and approval.
Furthermore, interior design software tools incorporate features that prioritize safety, functionality, and accessibility in space planning. Designers can integrate elements such as grab bars, lighting controls, and emergency exits into their plans to enhance the safety and usability of spaces. Additionally, the software allows for the customization of designs to accommodate individuals with disabilities, ensuring that spaces are inclusive and meet accessibility standards. By leveraging these tools, interior designers can optimize space utilization and create environments that are both aesthetically pleasing and functional for the occupants.
Exploring digital solutions for creating and visualizing space plans
Exploring digital solutions for creating and visualizing space plans has revolutionized the way interior designers approach their projects. With the advancement of interior design software tools, professionals in the field can now bring their concepts to life with precision and efficiency. These tools not only aid in the design process but also enable designers to collaborate seamlessly with architects, clients, and other stakeholders, ensuring a streamlined workflow that results in exceptional spaces.
Interior design software tools offer a plethora of features, from generating detailed floor plans to visualizing the placement of furniture and fixtures in a space. By harnessing the power of these digital solutions, designers can experiment with various layout options, materials, and colour schemes without the need for physical prototypes. This not only enhances creativity but also saves time and resources, ultimately leading to more sustainable and innovative design outcomes that cater to the unique needs of each client.
FAQS
What is traffic flow management in space planning?
Traffic flow management in space planning refers to strategically organizing the movement of people within a space to optimize efficiency and functionality.
How can circulation patterns enhance the use of space?
Implementing circulation patterns can improve the flow of movement within a space, making it more accessible and user-friendly for occupants.
How is utilization data analysis used in space planning?
Utilization data analysis involves examining occupancy data to make informed decisions about how space is utilized and how it can be optimized for better efficiency.
What are interior design software tools and how are they beneficial for space planning?
Interior design software tools are digital solutions that help in creating and visualizing space plans, allowing designers to experiment with different layouts and configurations before finalizing a design.
How can exploring digital solutions for space planning aid in the design process?
By exploring digital solutions for space planning, designers can streamline the design process, visualize concepts more effectively, and make data-driven decisions to create functional and appealing spaces.
